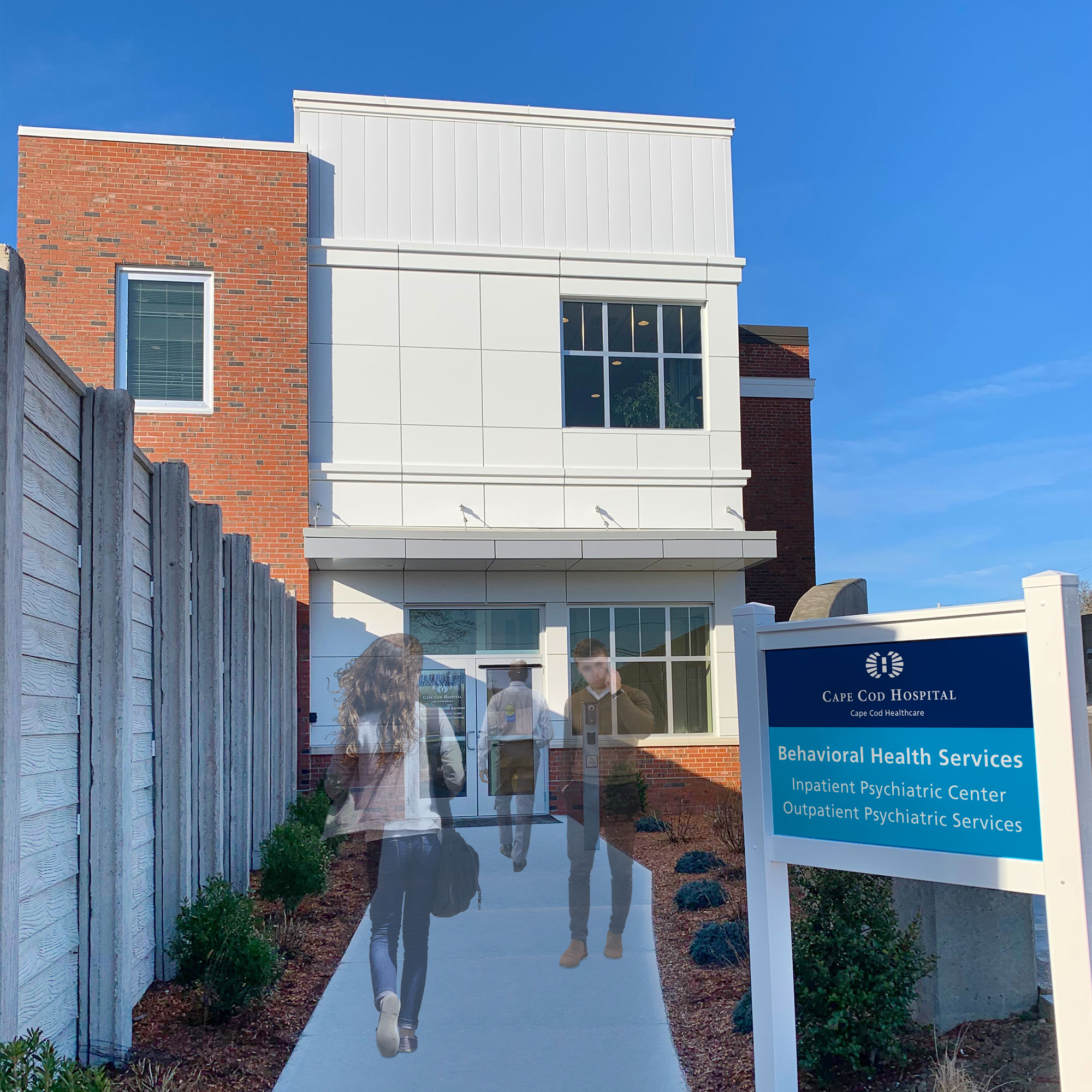MEDCOM Architectural Group and Dellbrook | JKS recently completed the relocation of Cape Cod Hospital’s Behavioral Health Services Inpatient and Outpatient Center from a satellite building on campus to within the main hospital building. The relocation included the gut renovation of a 10,800 s/f space on the third floor for the Inpatient Behavioral Center, and a 8,000 s/f space on the second floor for Outpatient Behavioral Services, as well as 550 s/f of new construction to accommodate the existing programs licensed to the units. The units were thoughtfully designed to accommodate both patients and staff, and deliver the heightened requirements that behavioral health facilities demand. With patient care as the highest priority, each suite was designed to give patients the space needed to heal and recover, while allowing staff to deliver the highest levels of care to their patients.
Greg Siroonian, principal at Medcom Architectural Group, implemented a patient-first approach to the design of the new facilities. “Providing patients with a healing, therapeutic environment was an important goal for the hospital and the design team. Design interventions aimed at improving the psychological well-being of patients can be seen throughout the facility.”
The Inpatient Behavioral Center, offering comprehensive and focused assessment for individuals with acute psychiatric illness and symptoms, is equipped with amenities to service both patients and staff comfortably. Included in the unit are 16 semi-private and 4 private patient rooms, social and group therapy rooms, private seclusion/comfort rooms with a separate nurse station for monitoring, as well as dining and visitor areas, and a secure outdoor activity area. A nurse station is sited centrally for optimal visibility to patient rooms. Additionally, the unit includes an open nourishment station, consult rooms, conference and multi-purpose rooms, staff lounge with lockers, medication room with patient passthrough window, and a patient intake room. A one-room courtroom adjacent to the unit, equipped with separate patient access to the hospital and lock-out vestibule, allows for any necessary legal and law enforcement proceedings. The unit is isolated from the rest of the hospital, and is equipped with safeguards for access, and patient and staff safety.
Outpatient Behavioral Services provides an alternative to inpatient hospitalization with short-term intensive behavioral health treatment, and additionally offers a step-down option following hospitalization or admission from community or local emergency rooms. The renovation to Outpatient Services allows for both better patient care and improved working space for staff. A new waiting and reception area, along with a patient intake room, 5 consult rooms, and ample sized office space for 3 case workers and 6 general offices, will bring an enhanced experience for new patients and revised areas for staff to better care for their patients. Additionally, a new nurse station with medication station, patient lounge, 3 group rooms and a visitor room were also included in the suite. A clean supply room, soiled holding room and an environmental service closet were included. Also added to the unit to improve working space for staff were 6 doctor and physician assistant offices, a conference room, 3 admin offices, and a staff lounge.
Dellbrook | JKS provided complete construction management and coordination services for the project, meeting an aggressive project schedule and managing issues encountered on an older building renovation as they arose during the project. The construction team efficiently controlled difficult coordination between the project trades caused by limited space above the ceilings due to the age of the structure.

